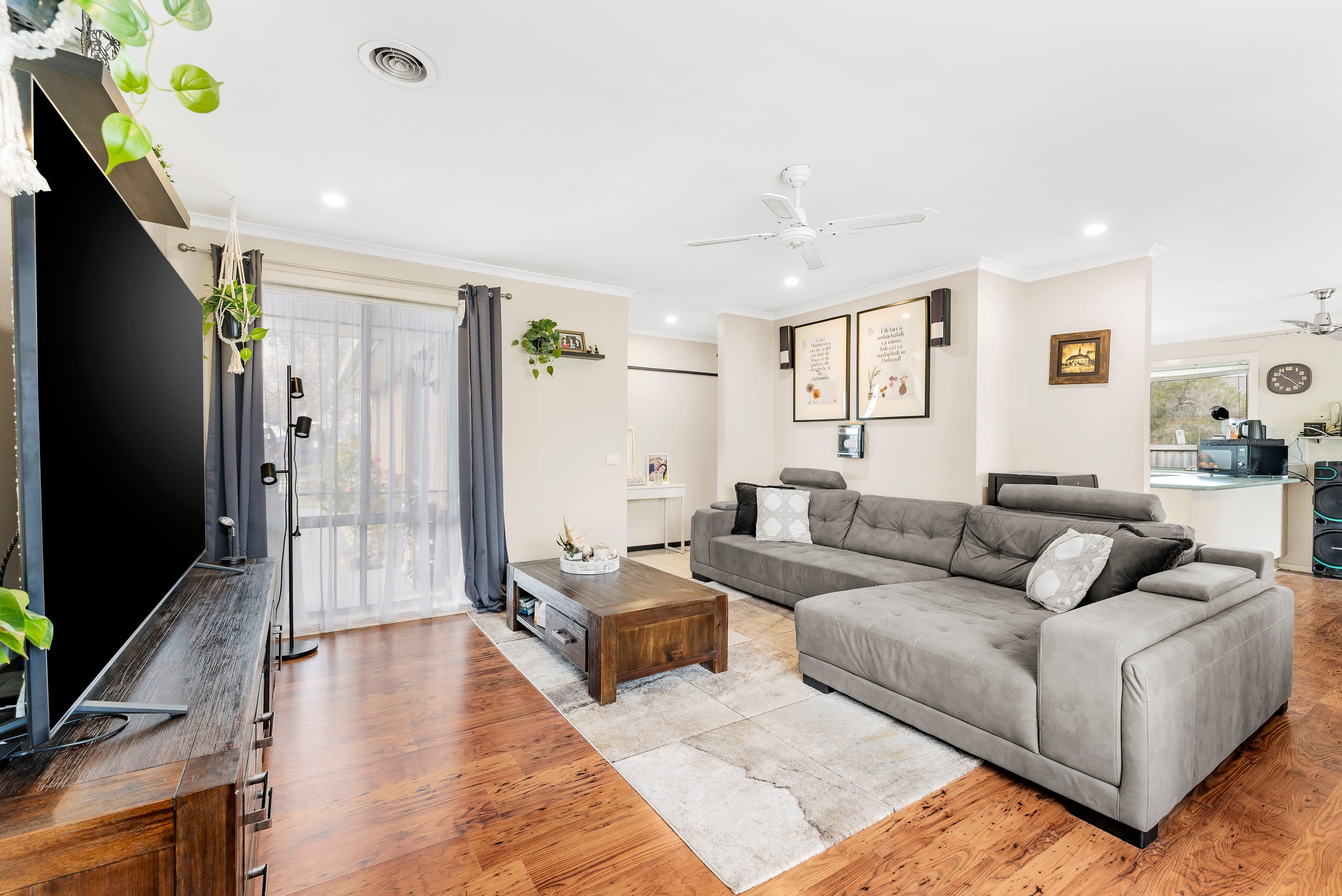Sold By
- Loading...
- Loading...
- Photos
- Floorplan
- Description
House in Narre Warren South
Corner Comfort in Family-Friendly Narre Warren South
- 3 Beds
- 1 Bath
- 2 Cars
Privately positioned on a generous 655sqm (approx.) corner block, this light-filled and well-appointed residence is the perfect blend of comfort, space and lifestyle convenience. Whether you're a first home buyer looking to step into the market, an investor wanting to secure a strategic location, or even a downsizer seeking low-maintenance living without compromise, this welcoming three-bedroom home delivers on all fronts. With its prime location just a short stroll from Narre Warren P-12 College, Amberley Park Drive Reserve, and close proximity to Waverley Christian College and Westfield Fountain Gate, the home's appeal extends to families and commuters alike. Step inside to discover a spacious formal lounge filled with natural light, complete with stylish timber floors and a ceiling fan for comfort. The open-plan kitchen is perfectly designed for practical living and entertaining, with gas cooking, oven, dishwasher, breakfast bar and ample bench space all flowing into a dedicated meals area. All three bedrooms are equipped with built-in robes, large windows, and ceiling fans, serviced by a central bathroom featuring a modern vanity, separate shower and full-sized bath. A separate laundry with external access adds convenience. Ducted heating and ceiling fans provide year-round comfort, while the expansive backyard offers a paved entertaining area, lush lawn space for kids or pets to play, and landscaped low-maintenance gardens with mature trees. The double garage and wide driveway ensure ample off-street parking, with the added benefit of corner-block access enhancing both privacy and potential. With family parks, elite schools, shops and public transport just minutes away, this home represents outstanding value and lifestyle ease in one of the southeast's most popular and well-connected neighbourhoods.
Feature Highlights:
- Spacious formal lounge with timber floors and natural light
- Open-plan kitchen with breakfast bar and gas appliances
- Three bedrooms with BIRs and ceiling fans
- Central bathroom with separate shower and bath
- Expansive backyard with entertaining area and lawn space
Disclaimer: We have, in preparing this document, used our best endeavors to ensure that the information contained in this document is true and accurate, but we accept no responsibility and disclaim all liability in respect to any errors, omissions, inaccuracies or misstatements in this document. Prospective purchasers should make their own enquiries to verify the information contained in this document. Purchasers should make their own enquiries and refer to the due diligence checklist provided by Consumer Affairs. Click on the link for a copy of the due diligence checklist from Consumer Affairs. http://www.consumer.vic.gov.au/duediligencechecklist
655m² / 0.16 acres
2 garage spaces
3
1
