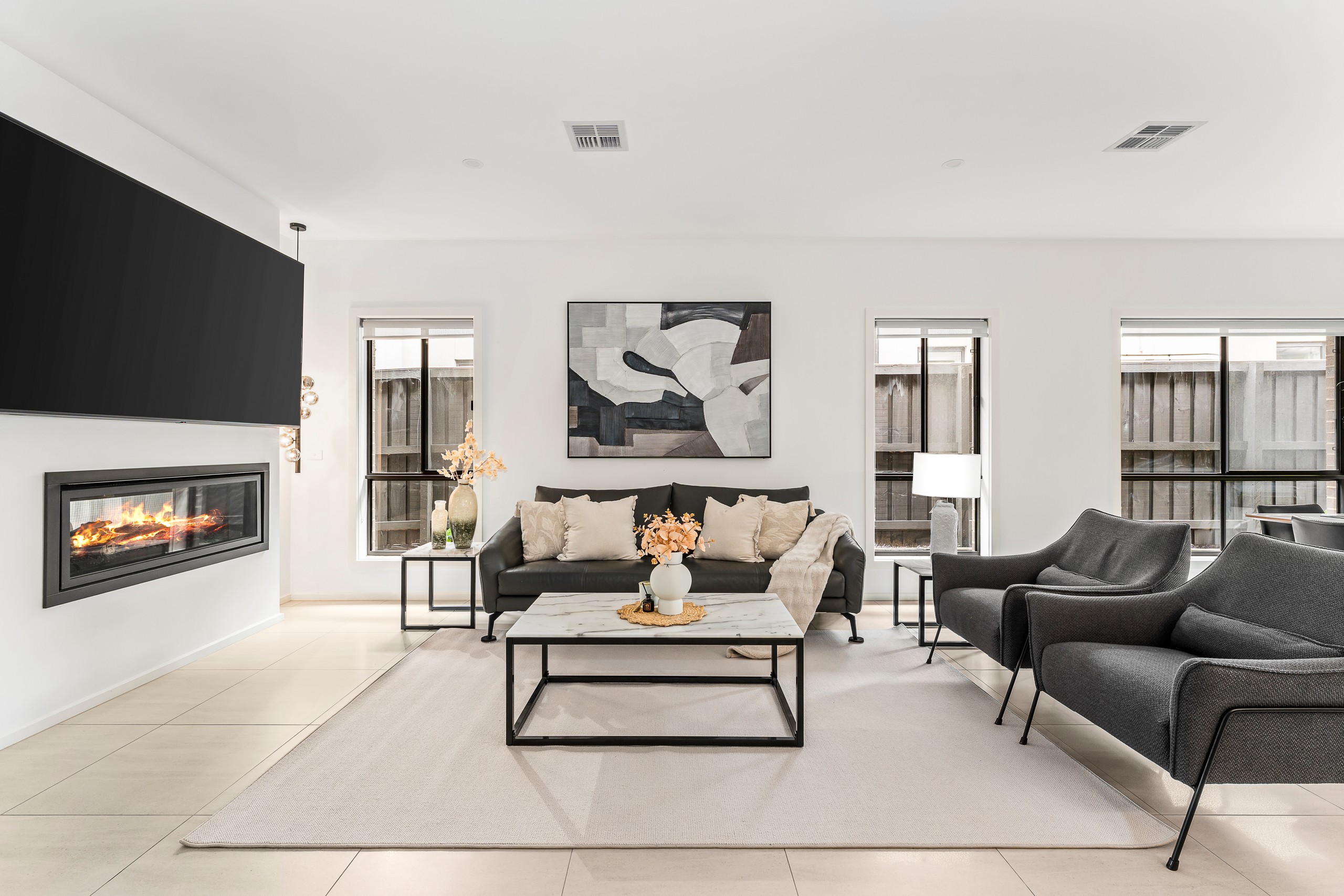Are you interested in inspecting this property?
Get in touch to request an inspection.
- Photos
- Video
- Floorplan
- Description
- Ask a question
- Location
- Next Steps
House for Sale in Mulgrave
Luxury Living with Water Views in Mulgrave's Finest Estate
- 5 Beds
- 4 Baths
- 2 Cars
Custom-built contemporary haven, 21 Waterside Crescent, Mulgrave stands as a benchmark for modern luxury, combining architectural elegance with family functionality. From the grand pivot entry door with Dormakaba digital lock system to the high square-set ceilings and Italian tiles, every detail reflects premium craftsmanship and modern design.
Multiple living zones create effortless flexibility, including a refined formal lounge, open-plan family and dining area enhanced by a striking double-sided fireplace, and an upstairs retreat perfect for relaxation. The gourmet kitchen features stone benchtops, premium appliances, and a smoked-glass pendant centerpiece, complemented by a fully equipped butler's kitchen with a self cleaning range hood, ideal for entertaining in style.
Offering five spacious bedrooms, each with a dedicated ensuite or Jack-and-Jill bathroom, this home provides exceptional comfort for families and guests. The master suite offers a walk-in robe and luxurious ensuite with floor-to-ceiling tiles, while the ground-floor guest suite caters perfectly to multi-generational living. The outdoor alfresco area extends the home's entertaining potential, complete with a ceiling fan for year-round enjoyment.
Premium features include:
- Pivot entry door with Dormakaba digital lock system
- Double-sided fireplace and designer smoked-glass pendant light
- Italian tiles and high square-set ceilings throughout
- Five bathrooms (including footwash feature) with floor-to-ceiling tiles
- Two-zoned ducted heating and cooling for year-round comfort
- 7-lens security camera system and intercom
- Butler's kitchen and fully fitted laundry
- Double lock-up garage with built-in storage
- Alfresco entertaining area with ceiling fan
- Downlights and natural light throughout
Situated in the prestigious Waverley Park Estate, the home enjoys tranquil water views, nearby walking trails, and easy access to the upcoming local café, Monash Freeway, Waverley Gardens Shopping Centre, and excellent schools. Designed for those who appreciate quality, space, and sophistication, this residence delivers a lifestyle of pure comfort and prestige in one of Mulgrave's most sought-after locations.
Disclaimer: We have, in preparing this document, used our best endeavors to ensure that the information contained in this document is true and accurate, but we accept no responsibility and disclaim all liability in respect to any errors, omissions, inaccuracies or misstatements in this document. Prospective purchasers should make their own enquiries to verify the information contained in this document. Purchasers should make their own enquiries and refer to the due diligence checklist provided by Consumer Affairs. Click on the link for a copy of the due diligence checklist from Consumer Affairs. http://www.consumer.vic.gov.au/duediligencechecklist
2 garage spaces
5
4
Next Steps:
Request contractAsk a questionPrice guide statement of informationTalk to a mortgage brokerAll information about the property has been provided to Ray White by third parties. Ray White has not verified the information and does not warrant its accuracy or completeness. Parties should make and rely on their own enquiries in relation to the property.
Due diligence checklist for home and residential property buyers
Agents
- Loading...
- Loading...
Loan Market
Loan Market mortgage brokers aren’t owned by a bank, they work for you. With access to over 60 lenders they’ll work with you to find a competitive loan to suit your needs.
