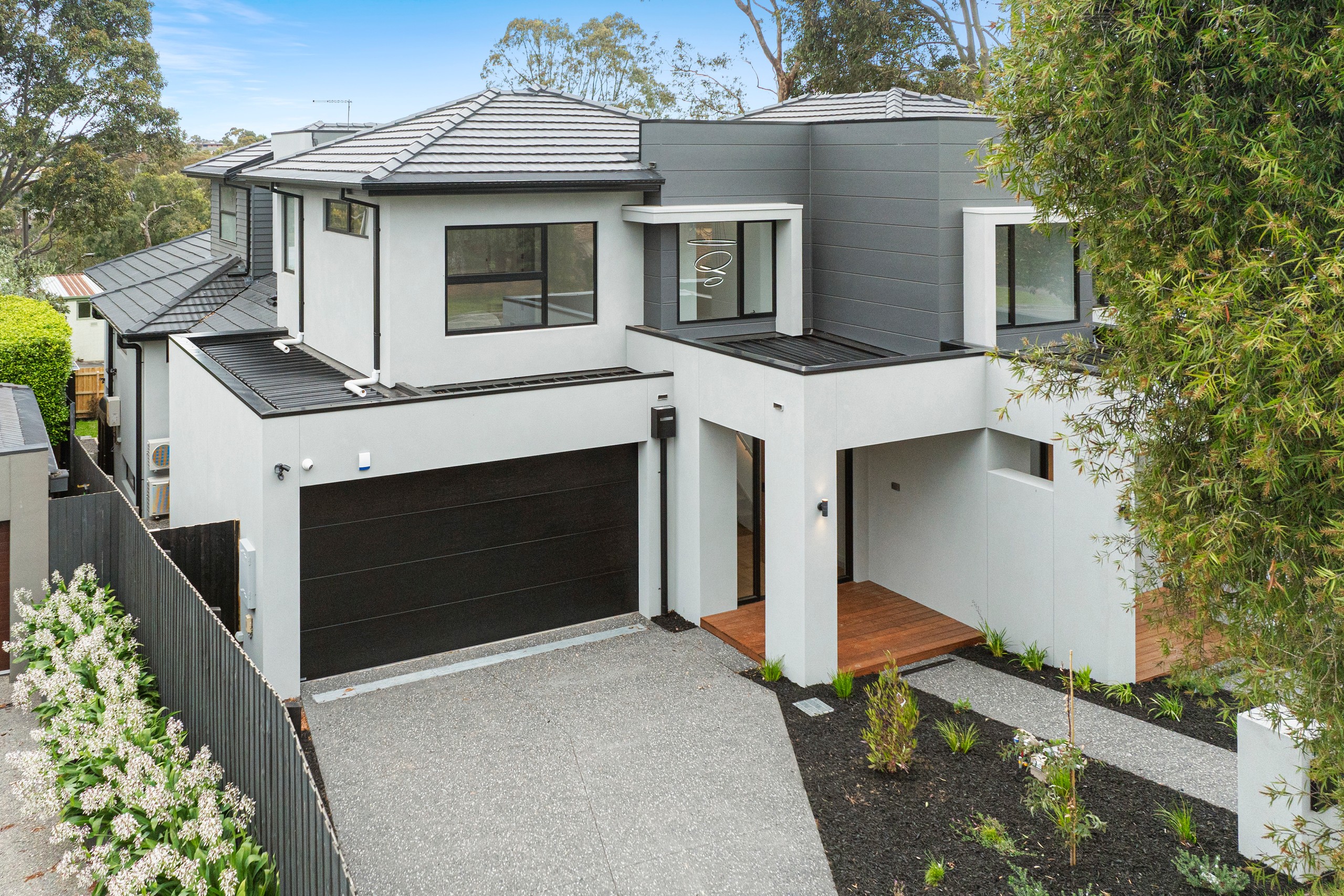Inspection details
- Wednesday26November
- Saturday29November
- Saturday29November
- +1 more inspections
- Photos
- Video
- Floorplan
- Description
- Ask a question
- Location
- Next Steps
House for Sale in Mount Waverley
Brand New, 45sq of Luxury, MWSC Zone
- 5 Beds
- 4 Baths
- 2 Cars
Perfectly positioned in a quiet Mount Waverley court and proudly set within the sought-after Mount Waverley Secondary College Zone (MWSC), 10A Griffiths Court is a luxury residence crafted by the award-winning Emmix Building Group-the very team behind the winning home on The Block 2023. Spanning an impressive 45 squares across three thoughtfully designed levels, this five-bedroom townhouse showcases Emmix's hallmark of superior construction, executed from top to bottom with premium, future-proof materials. Built with Dincel walls, renowned for their structural strength, water resistance, acoustic performance and long-term durability, the home offers a level of quality rarely seen in contemporary builds. Additional high-end finishes feature throughout, contributing to a sophisticated, low-maintenance home ideal for discerning families. Designed with multi-generational flexibility in mind, the unique split-level layout allows direct entry via the wide pivot front door or through the double garage, flowing effortlessly to the lower-ground entertaining level or the upper family accommodation floor.
The heart of the home features expansive living and dining spaces framed by soaring ceilings, warm engineered timber flooring and a sleek contemporary kitchen appointed with Calcutta stone, including a striking waterfall-edge finish, full-height soft-closing cabinetry, premium Fisher & Paykel appliances and a generous butler's pantry. A gas fireplace, integrated buffet with bar fridge and LED feature lighting elevate everyday comfort, creating an inviting sense of luxury. The main living area extends to a spacious undercover balcony, perfect for all-weather enjoyment, while the ground-floor master/guest suite further enhances the home's remarkable versatility.
Quality continues throughout the accommodation, with beautifully designed bathrooms showcasing floor-to-ceiling tiles and touchless LED mirrors. Practical inclusions such as a convenient laundry chute, retractable ducted vacuum, generous under-stair storage and a secure parcel letterbox add thoughtful everyday ease. Zoned ducted heating and refrigerated cooling, double glazing, keyless entry, alarm system, security cameras, video intercom and NBN-ready data points across all levels ensure the home is as technologically advanced as it is beautifully crafted. Designed for functionality as well as lifestyle, the property includes an undercover alfresco with gas and water connections, ideal for year-round entertaining, while families will appreciate the double gates providing rear access. The external structure utilises state-of-the-art Dincel construction technology, enhancing energy efficiency, durability and waterproofing.
Completing the picture is a double garage with internal access plus additional driveway parking. Nestled in a truly enviable location, 10A Griffiths Court places you just moments from the heart of Mount Waverley Village, where a vibrant strip of cafés, supermarkets, banks and specialty shops offers daily convenience and genuine community charm. The property provides effortless access to public transport, with the nearby Mount Waverley Railway Station (on the Glen Waverley line) and well-serviced bus routes making commutes to the city or surrounding suburbs wonderfully straightforward. Families will enjoy the lush green spaces close by, including Valley Reserve and the Scotchmans Creek shared-use trail-perfect for peaceful walks, cycling adventures or relaxed weekend recreation. For major retail and leisure, Chadstone Shopping Centre is within easy reach, and a variety of high-performing local schools, both primary and private, further elevate the appeal of this exceptional lifestyle address.
Disclaimer: We have, in preparing this document, used our best endeavors to ensure that the information contained in this document is true and accurate, but we accept no responsibility and disclaim all liability in respect to any errors, omissions, inaccuracies or misstatements in this document. Prospective purchasers should make their own enquiries to verify the information contained in this document. Purchasers should make their own enquiries and refer to the due diligence checklist provided by Consumer Affairs. Click on the link for a copy of the due diligence checklist from Consumer Affairs. http://www.consumer.vic.gov.au/duediligencechecklist
2 garage spaces
5
4
Next Steps:
Request contractAsk a questionPrice guide statement of informationTalk to a mortgage brokerAll information about the property has been provided to Ray White by third parties. Ray White has not verified the information and does not warrant its accuracy or completeness. Parties should make and rely on their own enquiries in relation to the property.
Due diligence checklist for home and residential property buyers
Agents
- Loading...
- Loading...
Loan Market
Loan Market mortgage brokers aren’t owned by a bank, they work for you. With access to over 60 lenders they’ll work with you to find a competitive loan to suit your needs.
